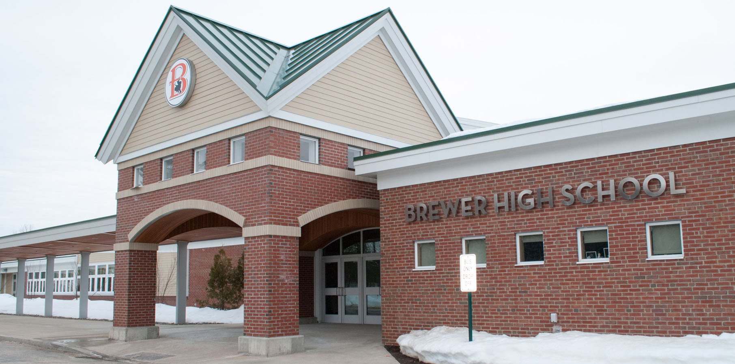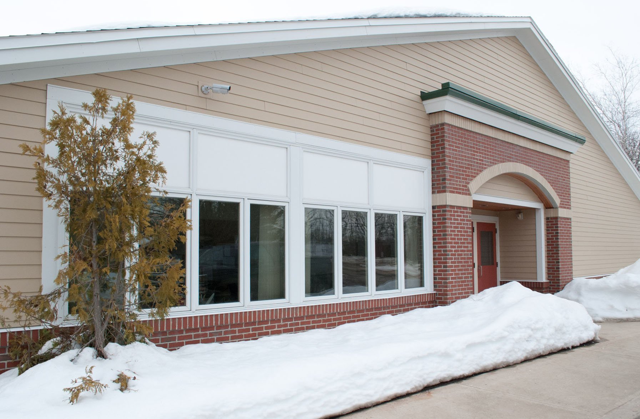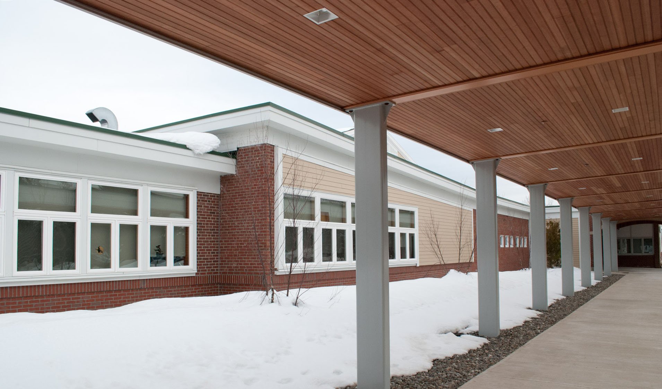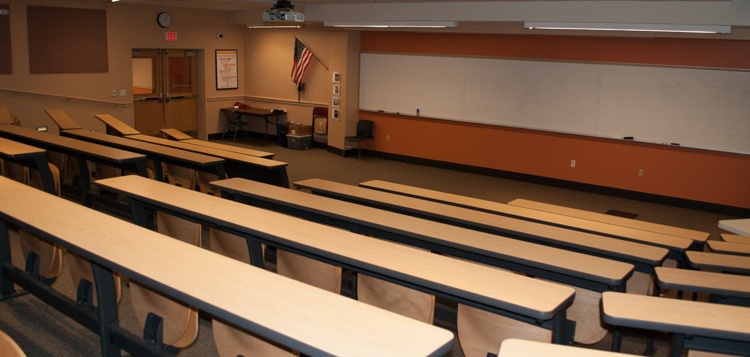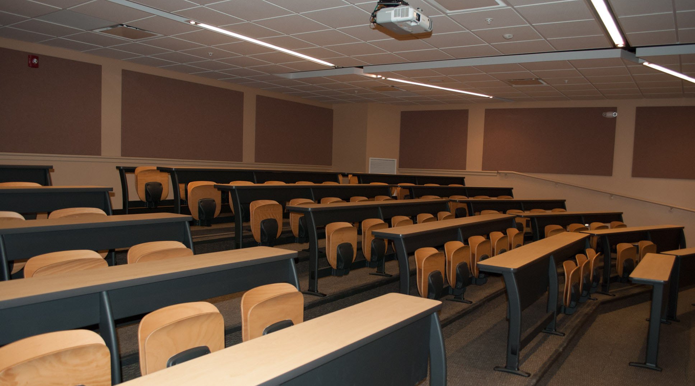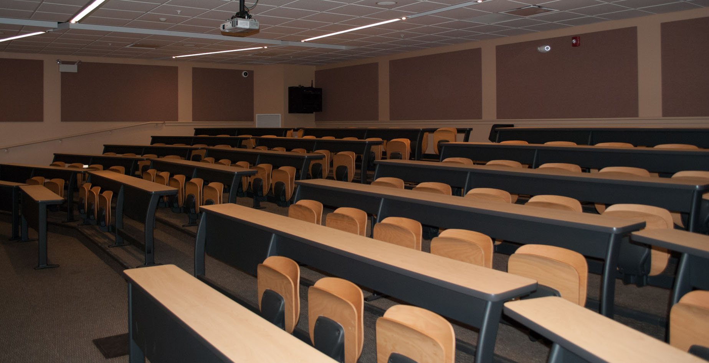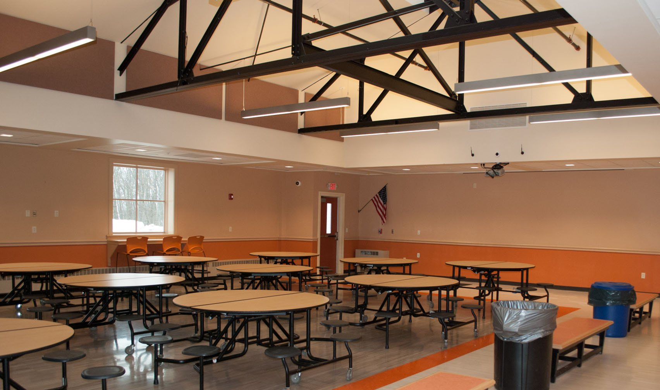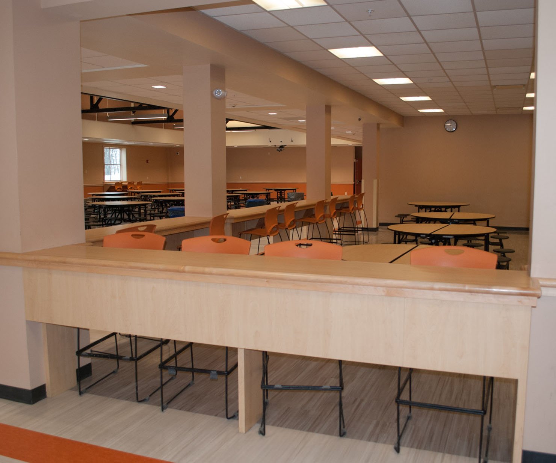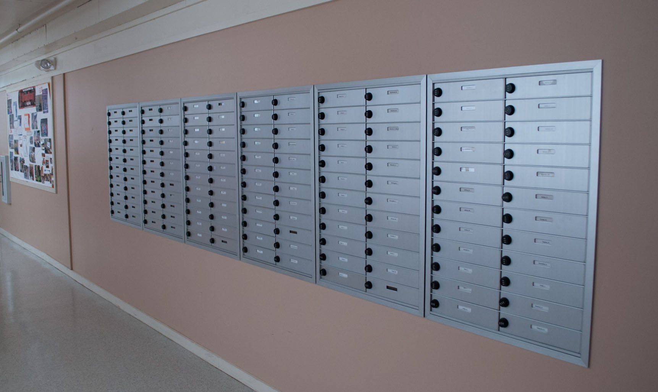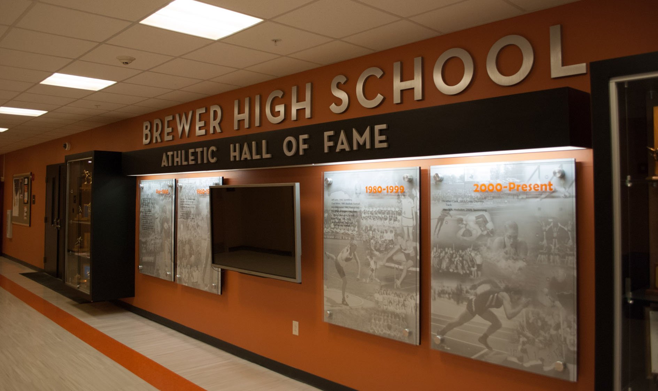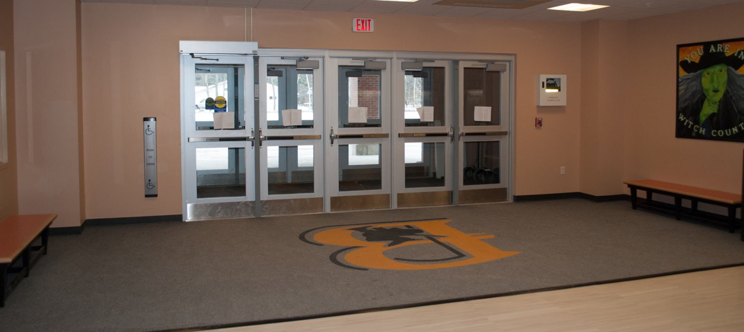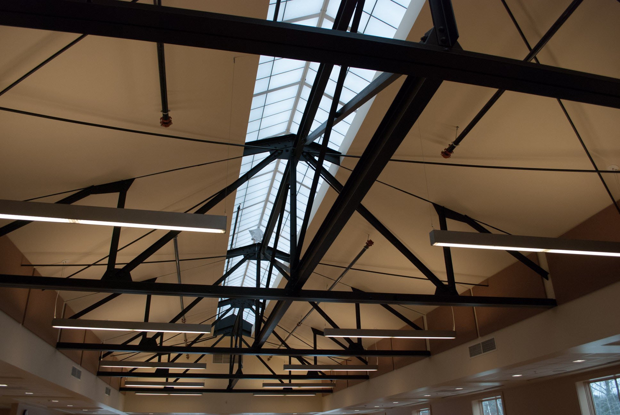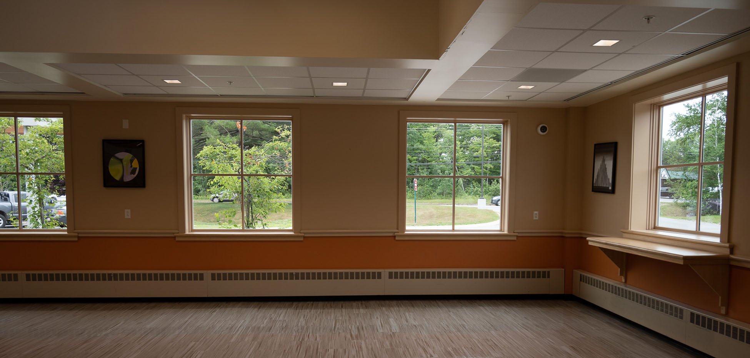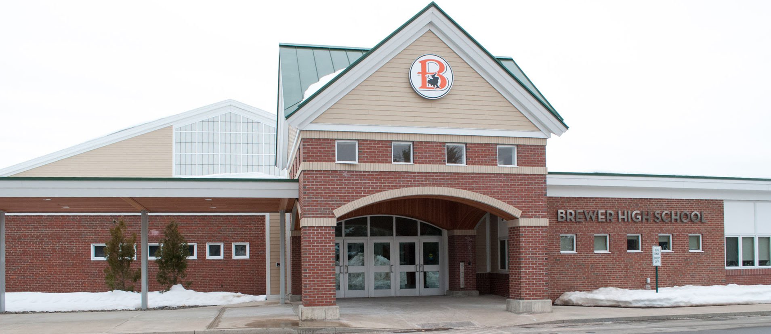
Brewer High School - Phase I Renovations
Brewer, ME
Project Description
Phase I renovation of the Brewer High School included a new entry tower and covered arrival area, as well as major reconfiguration of the existing footprint. These new spaces included a new cafeteria, kitchen, and servery, a new lecture hall, new administrative office space, and a new student services office area.
Joshua Tunick worked as a designer on this project while employed by WBRC.

