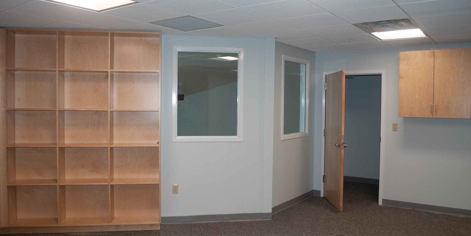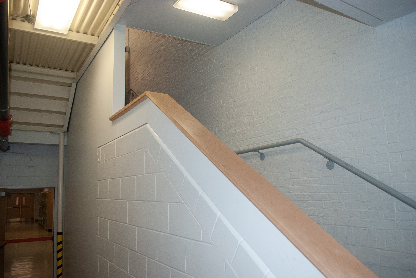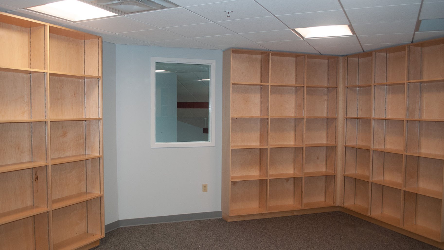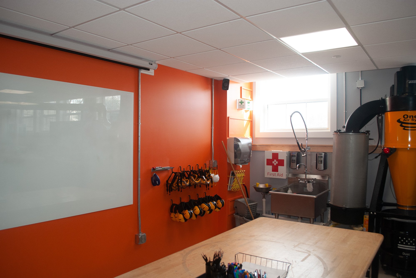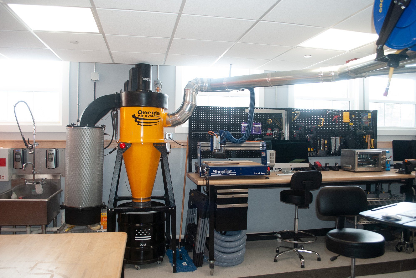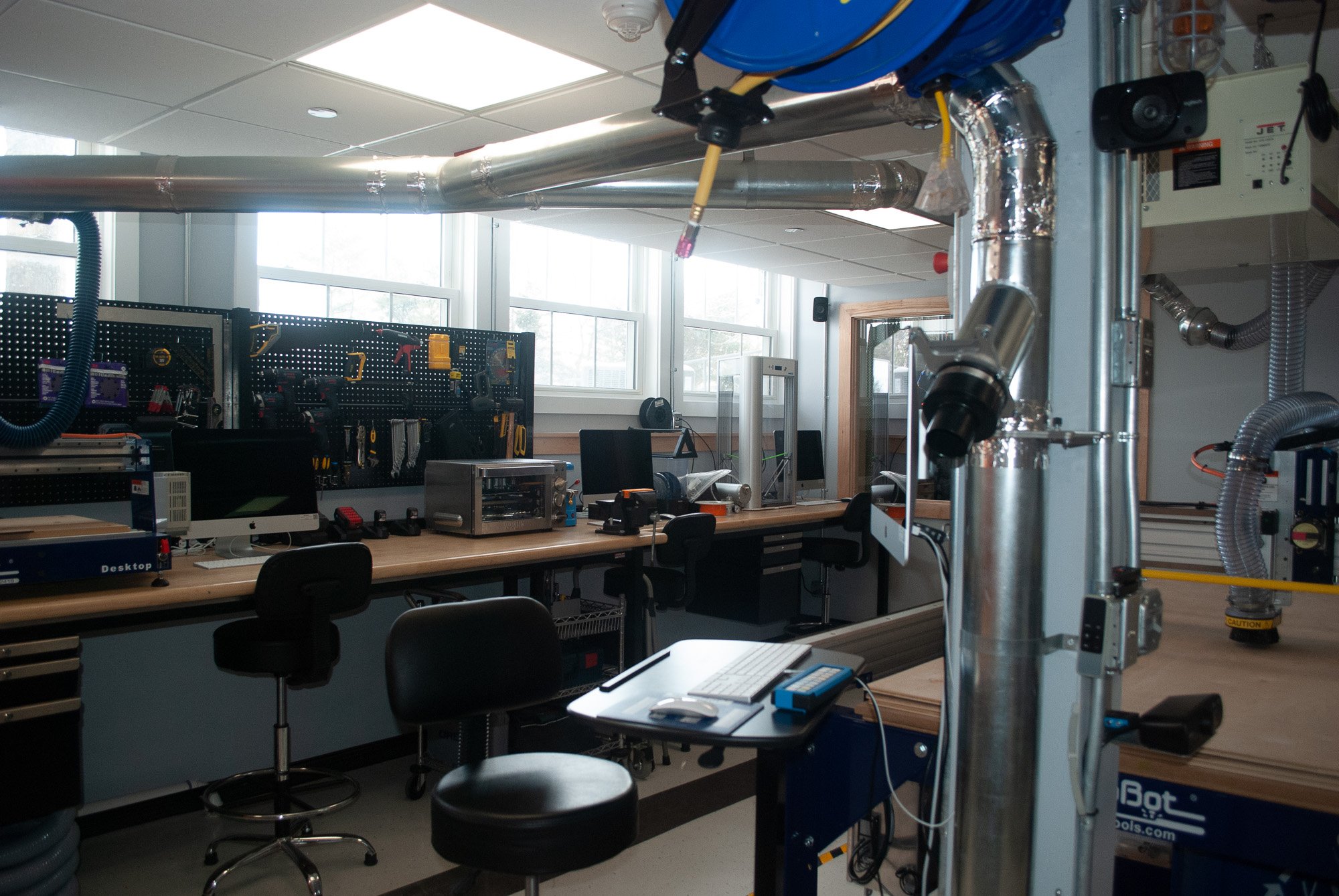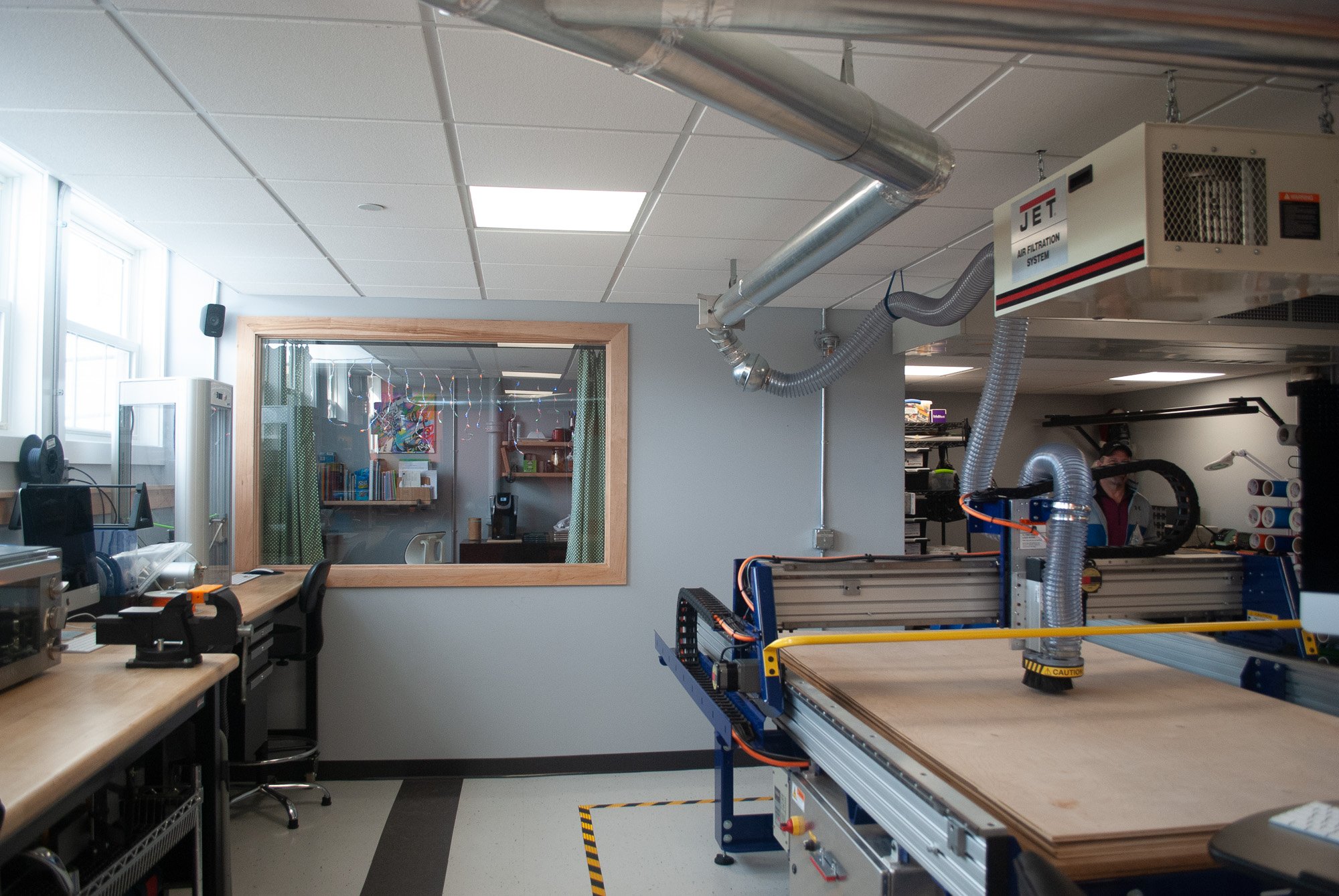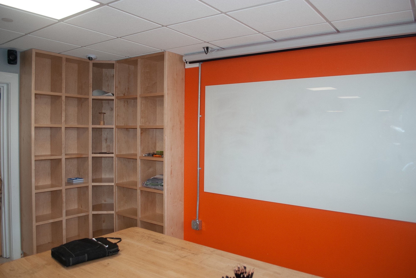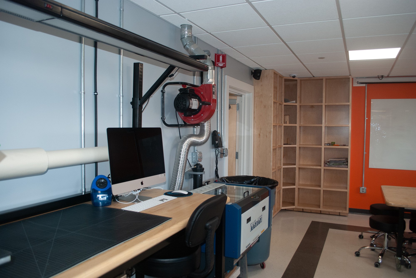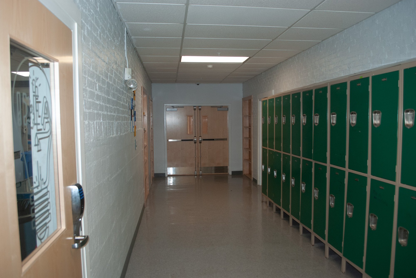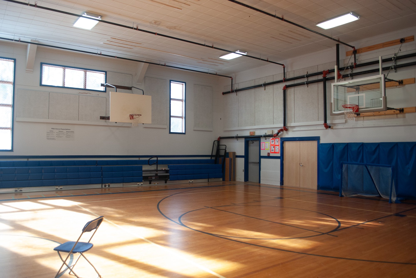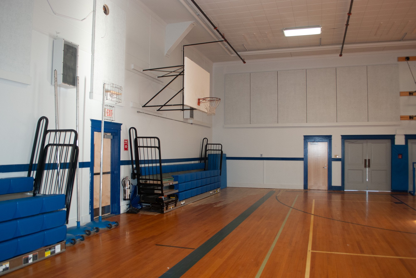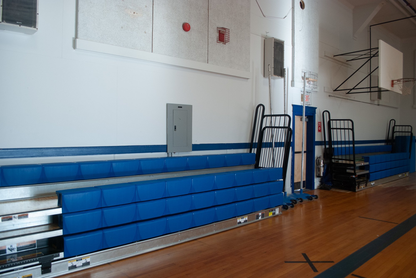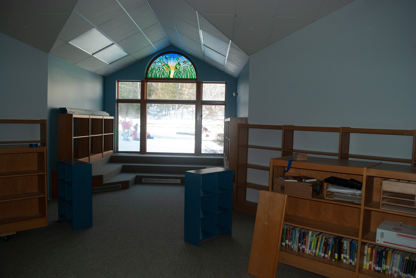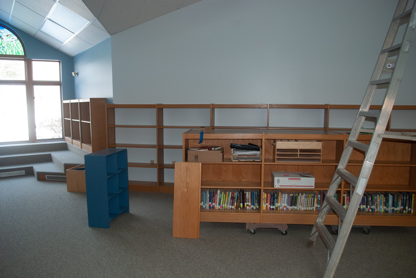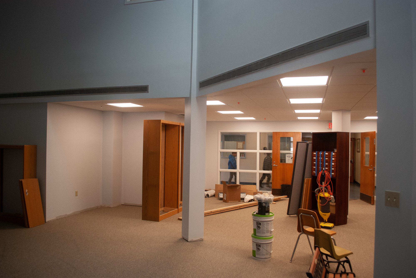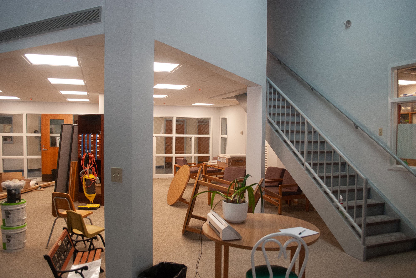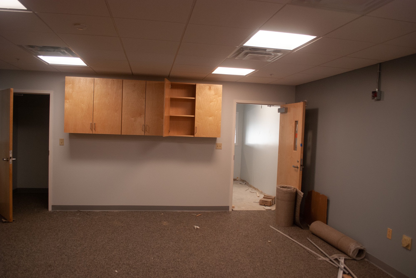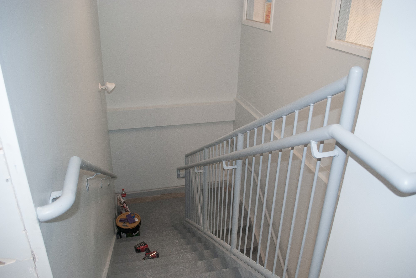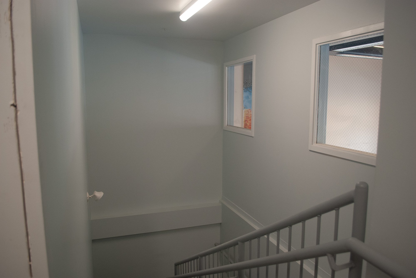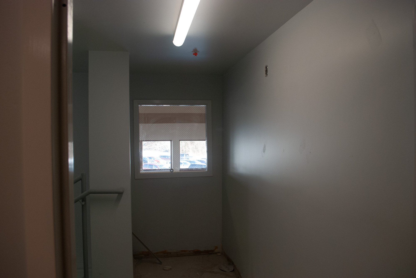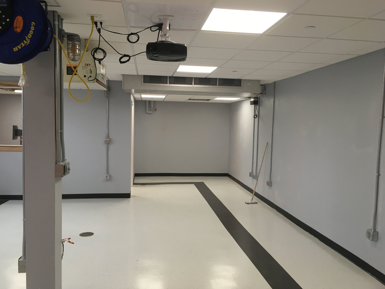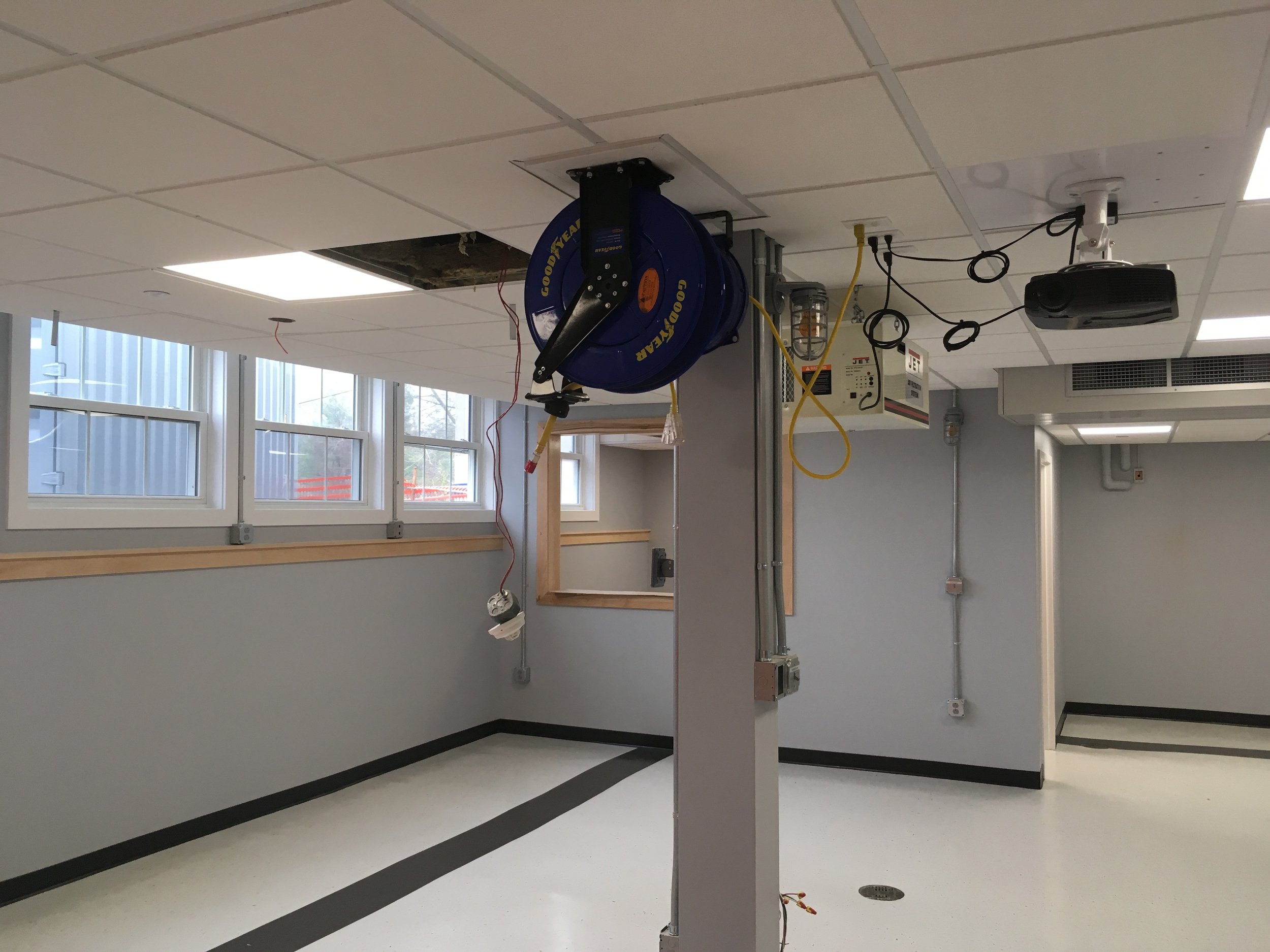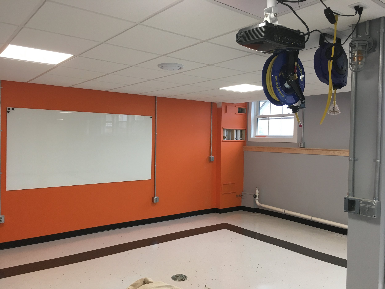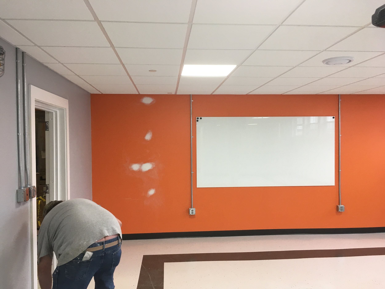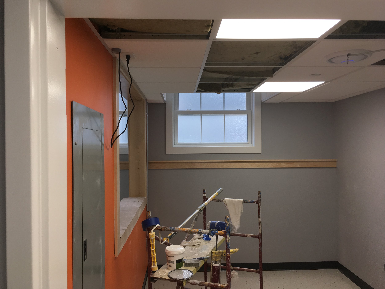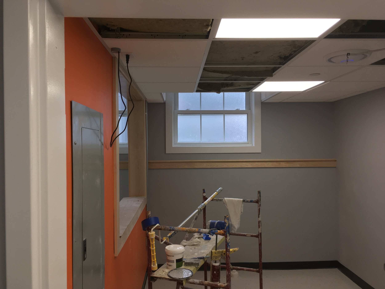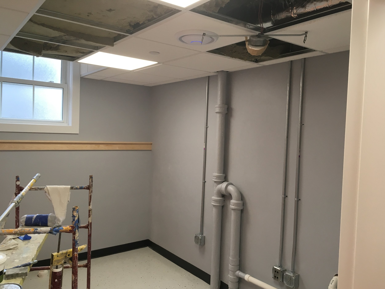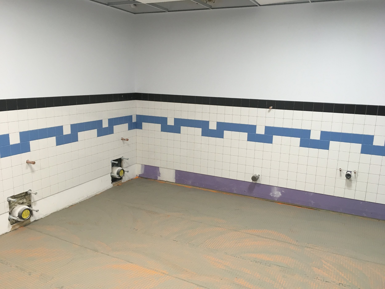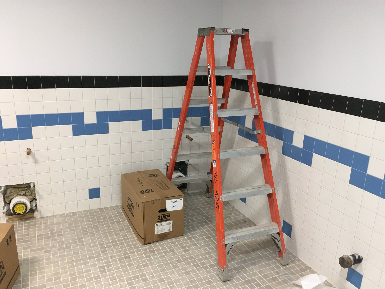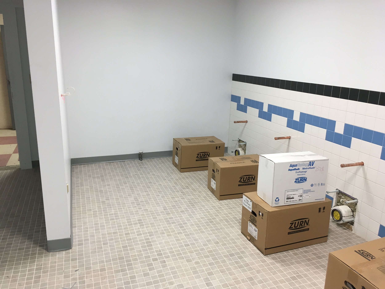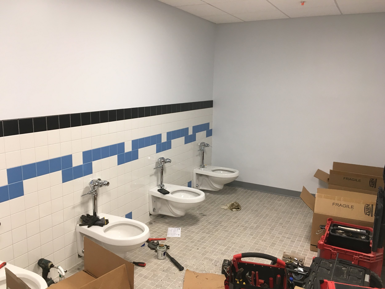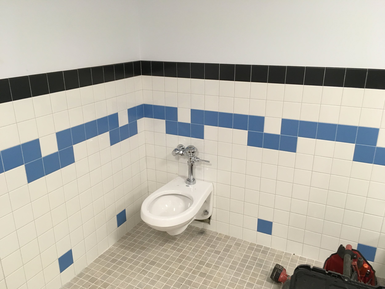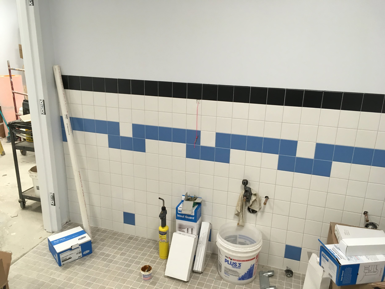
Blue Hill Consolidated School Renovation
Blue Hill, ME
Project Description
This project began with assessing deficiencies in the school’s ADA compliance, life safety systems, and indoor air quality, then grew to include creating classroom space in the existing library mezzanine level, creating a Teachers' room, addition of new toilet rooms and renovation of existing ones, installation of a new NFPA Sprinkler system, partitioning off stair towers and corridors for fire separation, increasing energy efficiency where possible, replacing the bleachers in the gym, and working with the school's Technology Director / STEAM Teacher to create a new state-of-the-art tech center / maker lab.
This project was done in collaboration with CES, Inc. and Matthew Carter / Carter Architectural Design, LLC.
“Joshua is a skilled and artful designer. He has an eye for detail, and will even consider aesthetics when he calls for mundane building materials such as ceiling tiles, VCT flooring, and bathroom tiles. He is a good listener, and a problem-solver. He is aware of the realities of publicly funded school construction budgets. I very much enjoyed working with him, and would gladly do so again on our next school project.”
MARK HURVITT
Superintendent, Union 93 School District
